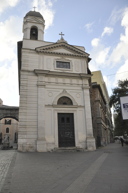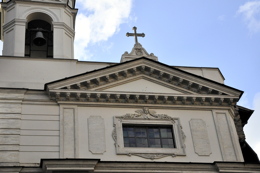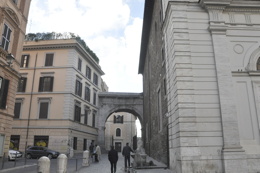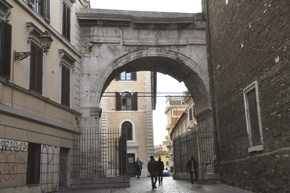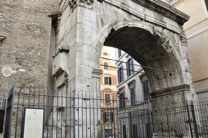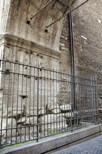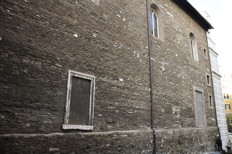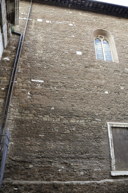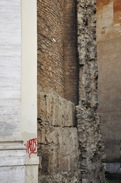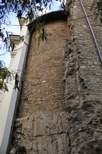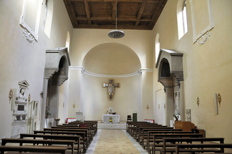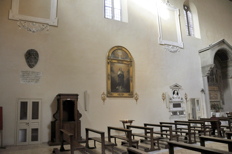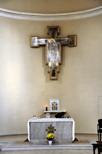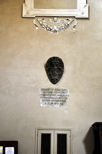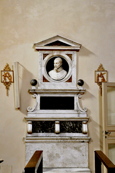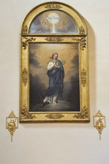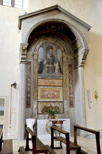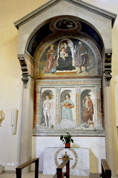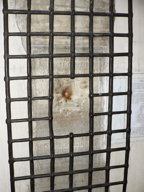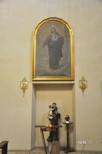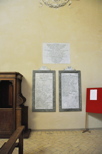Santi Vito e Modesto is a 15th century parish and titular church in the rione Esquilino. The church dedication is to Sts Vitus and Modestus, 4th century martyrs. The church itself is sometimes referred to by its old name, Santa Maria Maggiore in San Vito.
History
The church stands just by an ancient gate, the Porta Esquilina in the 4th century BC Servian Walls. An old church was first mention in historical records in the Liber Pontificalis for the reign of Pope Leo III (795-816). The church is recorded as a diaconia in the 11th century. In the Middle Ages, the church was at the south edge of the small built-up area surrounding Santa Maria Maggiore, which was on a main road that passed through the arch.
In 1474 Pope Sixtus IV built the present church in a different location from the dilapidated old church, and gave the new church to the Cistercian Order. In the late 18th century the church was given a new Baroque entrance façade. The monastic community did not survive the French occupation. The parish was established in 1824, and the church was restored by Pietro Camporese in 1836. This restoration involved the removal of the architectural detailing from the entrance façade, leaving it plain and stuccoed except for an entablature over the doorframe.
Urban development of the area began in earnest after 1870, and a further restoration was undertaken at the end of the 19th century. It was thought convenient to reverse the orientation of the church, and to provide a new entrance through the apse so that the church could have a civic presence on the Via Carlo Alberto. Hence, a hole was knocked through the apse wall and a neo-Baroque façade added in 1900.
The final restoration took place from 1973 to 1977. This entailed another reversal of orientation, back to what it was in the first place, and a removal of post-mediaeval architectural detailing and internal decoration apart from the 1900 façade and a chapel fresco inside. This restoration left the interior in a very bleak and boring condition.
